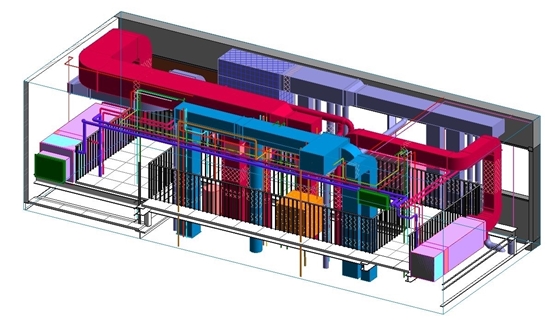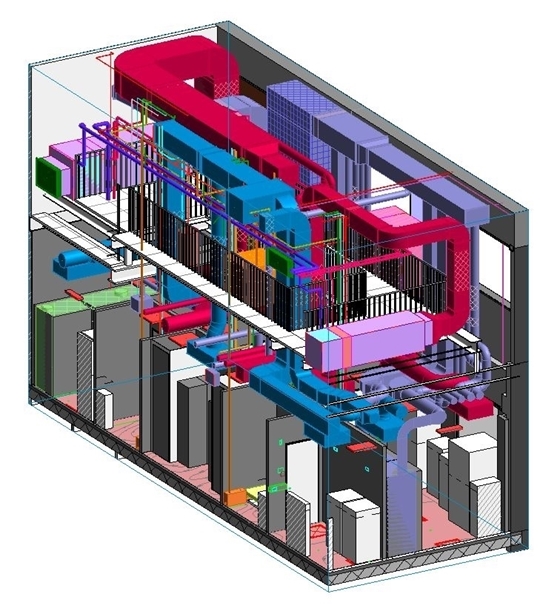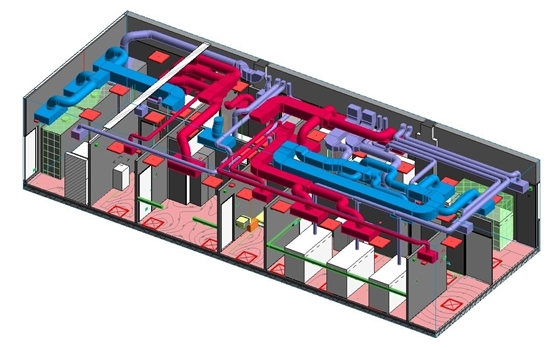BIM indispensable in new research building for biotechnology

The Flemish Institute for Biotechnology (VIB) and Ghent University have joined forces to build a new research building for biotechnology.
In addition to the more traditional rooms such as L1-labos, offices, growth rooms, ..., this lab building will house an L3/A3 room for specific research on tuberculosis, among other things. Such zones require a rather complex elaboration of techniques. There are very strict containment requirements in the field of biosafety.
BIM was therefore the tool par excellence to fully develop this complex zone into a coordinated whole. Using REVIT software, the zone above the suspended ceiling and the entire technical space were worked out in detail. The result is an optimal coordination layout.
This construction site has been in progress since the end of 2017, with the L3/A3 lab currently being carried out at level 4. The intention is to be able to start using the lab by the end of 2019.


