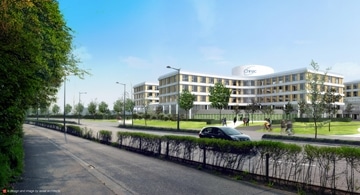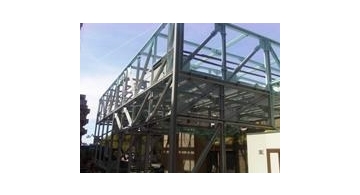AZ Groeninge - New construction
The new hospital in Kortrijk (1,051 beds) will replace the 4 existing city centre sites. The total surface area of this 'health village for the Kortrijk region' is 113,000 m², all projects included.
The new hospital in Kortrijk (1,051 beds) will replace the 4 existing city centre sites. The total surface area of this 'health village for the Kortrijk region' is 113,000 m², all projects included.
The new hospital in Kortrijk (1,051 beds) will replace the 4 existing city centre sites. The total surface area of this 'health village for the Kortrijk region' is 113,000 m², all projects included.
This totally new hospital has been designed according to the principles of sustainable construction, with flexibility, ease of maintenance, legibility and energy-friendliness as important reference points. Ingenium is responsible for the design of the HVAC, electricity, sanitary and firefighting equipment, elevators, medical gases and pneumatic post systems, building management system, kitchen, medical equipment and other items. Stage 1, which has been in service since April 2010, consists of 4 bed wings with some 380 beds in all, and a first part of the medical technology block, including 11 operating rooms, a recovery section, intensive care unit, pharmacy, delivery rooms and radiology.
The campus is the second largest hospital in Belgium by number of beds in a single location. In construction stage 2, this focus on sustainability has been broadened and intensified. The design brief includes a CHP (combined heat and power) system and an extensive BTES (Borehole Energy Storage) field, allowing heat and cold energy from the ground to be used for heating and cooling the building.
Building stage 2 came into use in 2017.
K-level: 34
E-level: N/A
A covered car park with approximately 1,850 parking spaces is also provided. This car park includes a smoke and heat extraction system, sanitary facilities, firefighting equipment, electricity and lifts.
The last phase (construction stage 3) is being started in 2022. When it is completed, the last city centre campus can move to the unitary campus along the Kennedylaan.
 CHIREC-DELTA
In Auderghem, near the E411 the new hospital CHIREC is stretching over 102.000 sqm construction area. Chirec has 6 campuses in the Brussels area and d ...
View page
CHIREC-DELTA
In Auderghem, near the E411 the new hospital CHIREC is stretching over 102.000 sqm construction area. Chirec has 6 campuses in the Brussels area and d ...
View page
 UZ Gasthuisberg Leuven - Nuclear Medicine
On the site of Gasthuisberg, university hospital UZ Leuven, the production laboratories for nuclear medicine are being renovated and extended.
View page
UZ Gasthuisberg Leuven - Nuclear Medicine
On the site of Gasthuisberg, university hospital UZ Leuven, the production laboratories for nuclear medicine are being renovated and extended.
View page