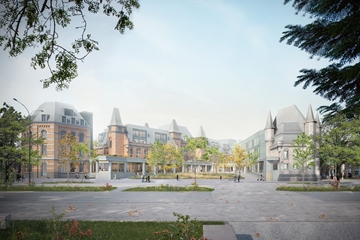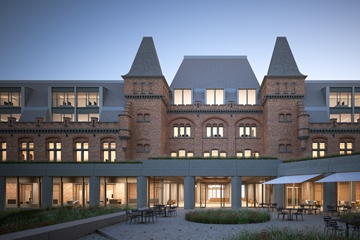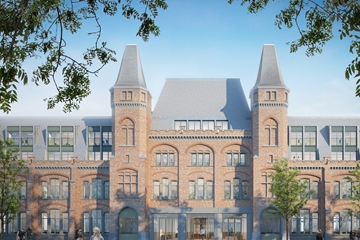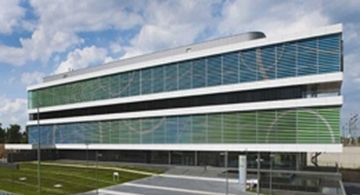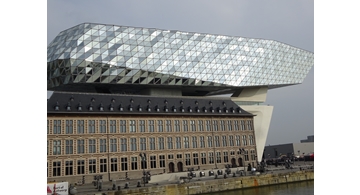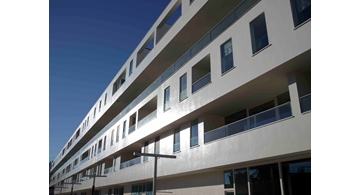For the design and construction, the provincial government will be collaborating with the THV Leopold consortium, a joint venture between DMI Vastgoed, Democo and Matexi. From 2021, the new provincial hall will be housed at the Leopold Barracks close to Ghent's Citadel Park.
In addition to the various administrative services, the complex includes the political component (provincial council, deputation,...), the public component (public services, meeting rooms,...) and the logistics component (lending service, archive, storage, parking...). The total surface requirement is approximately 30,000 m². The Leopold Barracks ceases to be the closed, massive building it once was, but is transformed into a lively city district where living, working and meeting are central. In all this, the Leopold Barracks retains its identity. In addition to the provincial hall, the barracks complex will include premises for the Higher Institute for Fine Arts (HISK), offices for Defence, a hotel, childcare facilities and various types of housing. These various functions will extend around the Paradeplein (parade ground), which will be redeveloped into a green neighbourhood park.
Future-orientedness, sustainability and flexibility are central to the design process. The concept goes much further than the imposed sustainability requirements for the various buildings. The vision of THV Leopold is directed at sustainability at neighbourhood level. This translates into measures in the fields of integrated water management, energy, mobility, waste flow management, etc., and including the greenery, the heritage vision and extensive participation with the provincial government.
