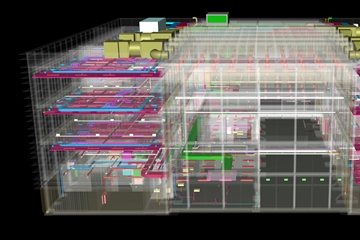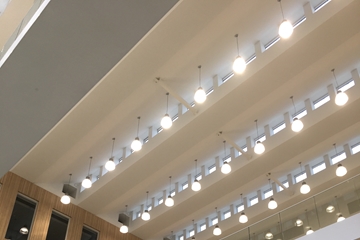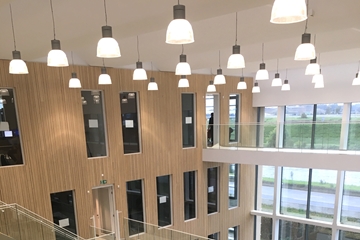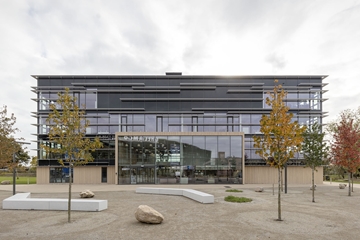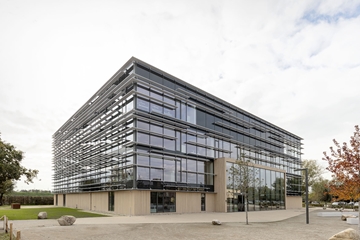The company Vandemoortele nv will construct a new building in Ghent in which the Vandemoortele Food Experience Center will be located. The building has a size of about 5,150 m² and a capacity for about 400 people (employees, visitors, customers, suppliers). The new building , a design by RAU architects, has the ambition to radiate the new corporate culture, identity, values and vision of the Vandemoortele Group.
The building will be organized around a central atrium that will shape access to the Food Experience Center and the various office and meeting levels.
In terms of sustainability, a Nearly Energy Neutral building will be realized. A BREEAM certification is also being pursued with an 'excellent' score as the ambition level.
Ingenium is responsible for the design and follow-up of the technical equipment, as well as the EPB reporting. In addition, Ingenium also takes on additional studies within the framework of the BREEAM assessment, such as dynamic comfort simulations, daylight studies, commissioning reporting, etc.
Vandemoortele aims for a very high level of comfort in this new building, which will be realized through the combination of climate ceilings and ventilation. The energy for heating and cooling is largely provided by a BEO field (Borehole Energy Storage) in combination with a heat pump.
A mechanical smoke and heat extraction system will be provided for the central atrium to ensure fire safety and evacuation. The building will also be sprinklered.
