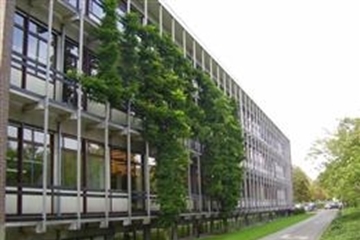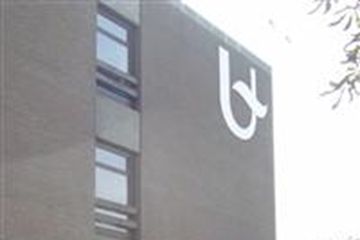Considering the modified purpose of the building, from merely lecturing (human sciences) to one with laboratories in combination with offices, the existing fittings, including technical systems, will be removed completely.
Ingenium’s contribution consists of the design of all technical equipment in accordance with the requirements of the client and in consultation with the architect. In addition, Ingenium is charged with monitoring of their implementation.
The laboratories are spread over four floors, one of which is the basement. The building comprises laboratories with LAF (Laminar Air Flow), cabinets, acid and product lockers. Because of the specific safety requirements, the laboratories require a high ventilation rate. Considering the presence of a large number of acid lockers and the associated ventilation flow rate, from an energy point of view, the option was taken to work with a VAV (Variable Air Volume) system. In addition, the position of the volume controls can be monitored remotely, so that energy consumption because of ventilation can be limited to a minimum.

